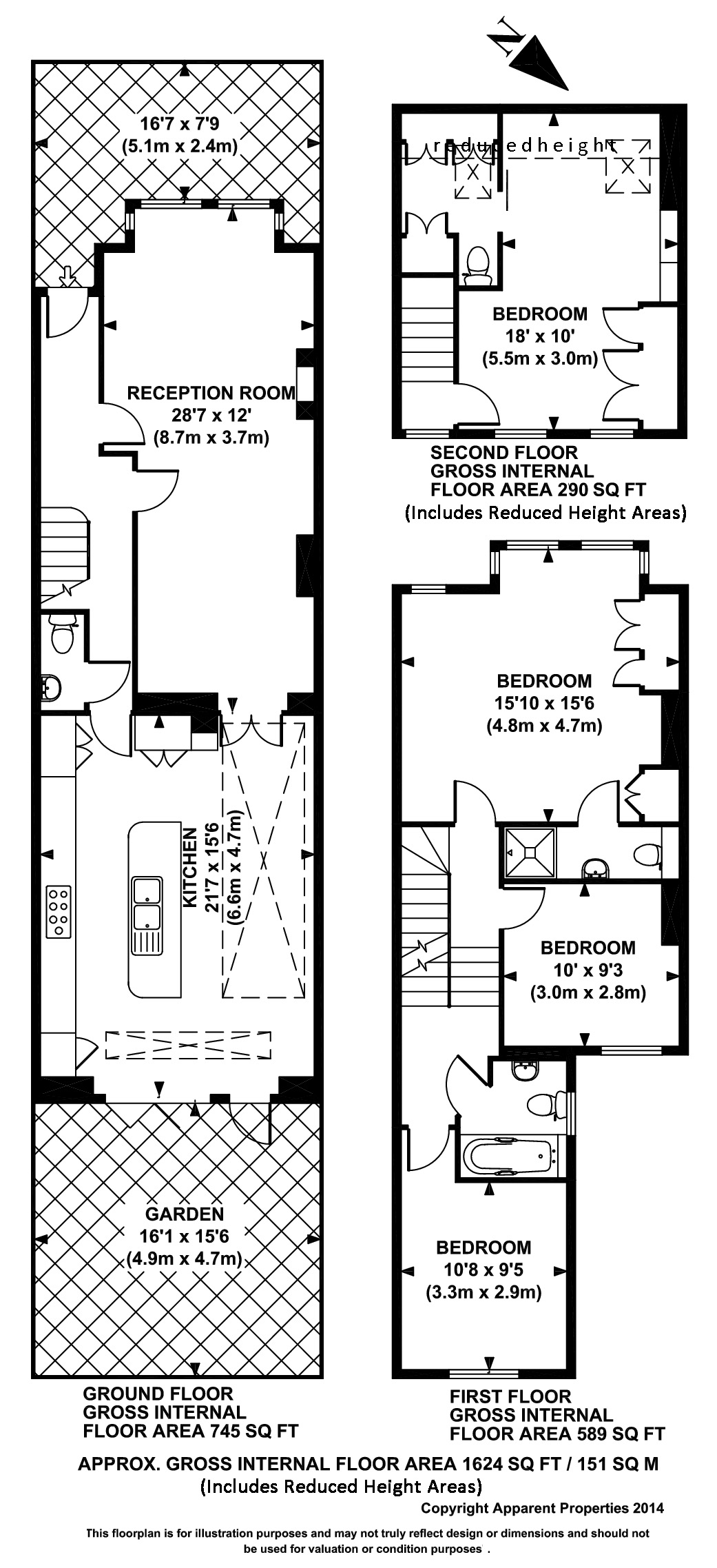Second Avenue, London, SW14
Sold - £1,400,000
4 Bedrooms
2 Bathrooms
2 Receptions
A truly stunning four bedroom family house in this sought after treelined avenue, close to the amenities of White Hart Lane and further to Barnes High Street and the Thames. The double reception room with high ceilings and cornicing leads through to the fabulous extended kitchen with super painted wood units, marble surfaced island, underfloor heating and concertina doors to the walled garden. There is also a useful downstairs cloakroom. To the first floor are two guest bedrooms and family bathroom with loft access, whilst at the front of the property the highlight is the huge master bedroom with ensuite shower room. To the top floor is a further double bedroom with ensuite with laundry facilities.














