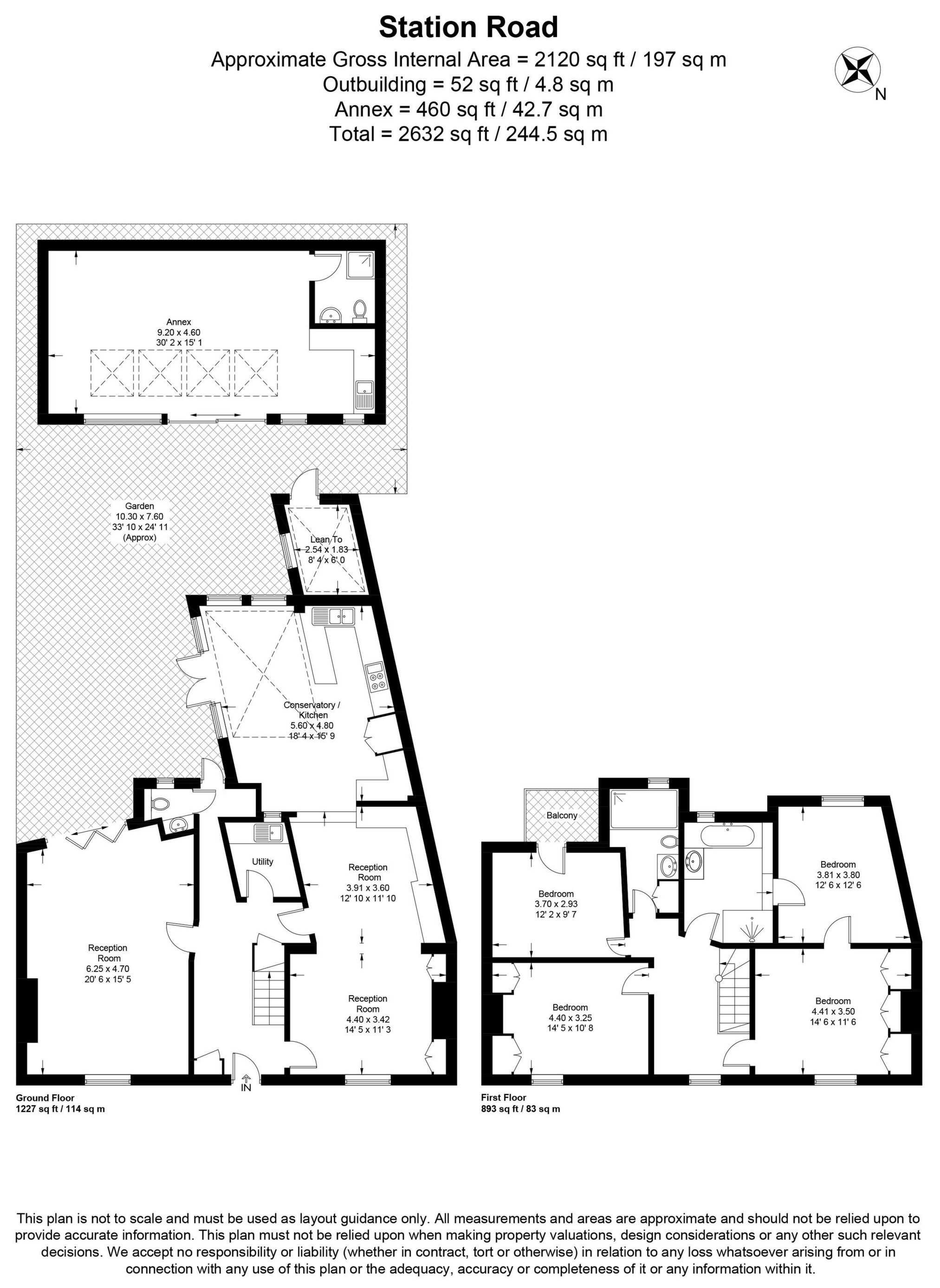Station Road, Barnes, London, SW13
Sold - £2,350,000
5 Bedrooms
3 Bathrooms
2 Receptions
Rarely available lateral space in Barnes. A double fronted Georgian family home, built approximately 1730 and oozing charm and history. A spacious hall gives access to a utility room and double aspect reception room with wood floors and bifold doors - perfect for entertaining. A further front facing reception room leads to the superb, open plan kitchen with dining area and double doors out to the south west facing garden and self contained studio which has been well designed to offer a huge live / work space with shower room and kitchen. Upstairs are four good double bedrooms, one with ensuite and another with balcony overlooking the garden. There is also a family bathroom.






















