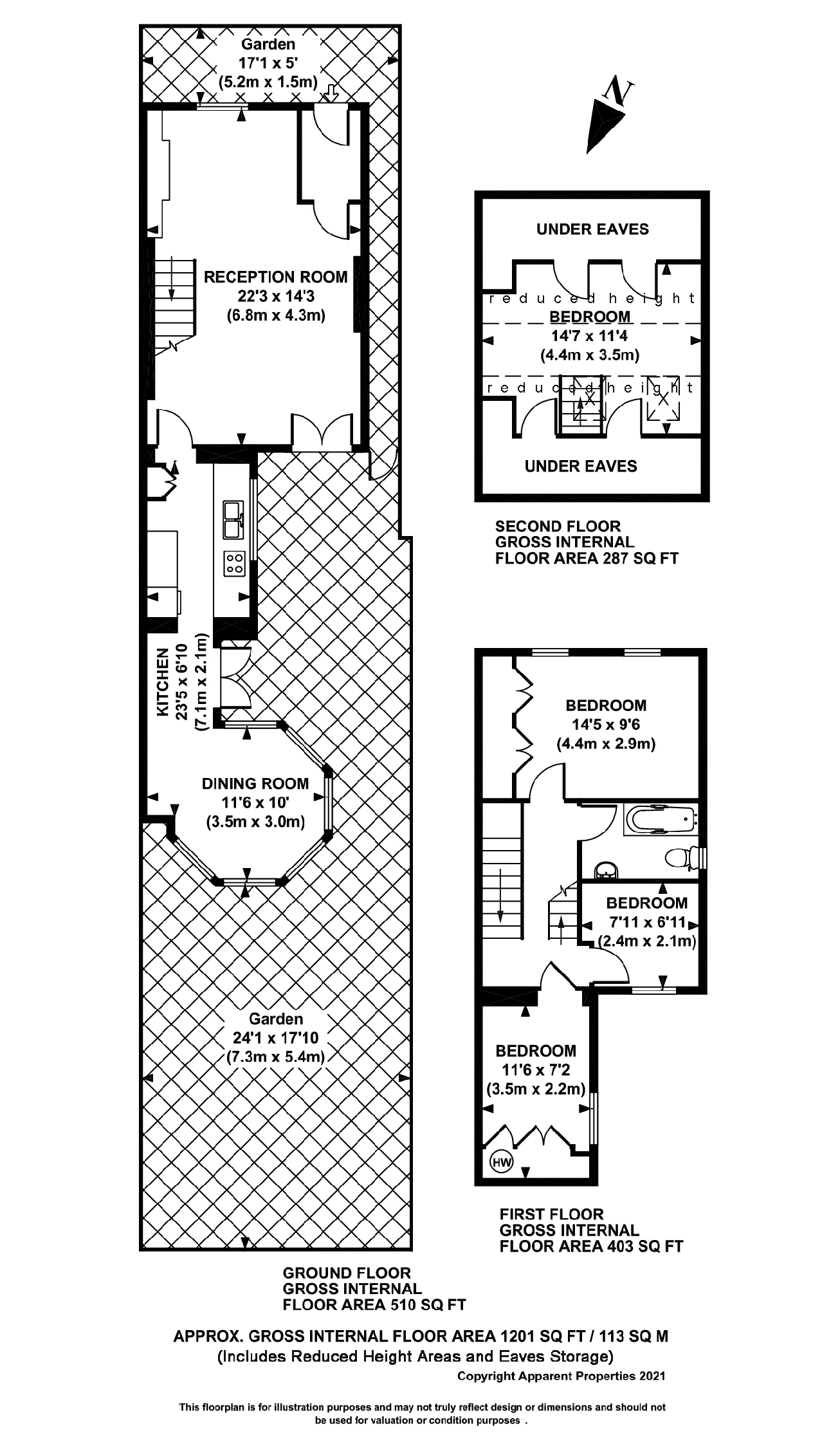Westfields Avenue, Barnes, London, SW13
Sold STC - £1,050,000
In the heart of Little Chelsea and a stone's throw from Barnes Primary School, is this end of terrace house which offers plenty of potential to extend on the ground and into the loft, subject to the usual permissions. To the ground floor is a large double reception room with fitted storage and double doors to a wonderful secluded patio, and to a galley kitchen leading to a hexagonal garden / dining room. Upstairs, at the front of the house is a double bedroom, whilst to the rear are two more bedrooms and a bathroom. Upstairs the loft has been partially converted to provide a light and bright office or occasional fourth bedroom. With a larger than average footprint, a program of improvements and extensions subject to planning, would create a substantial family home in the Barnes Primary Catchment.












